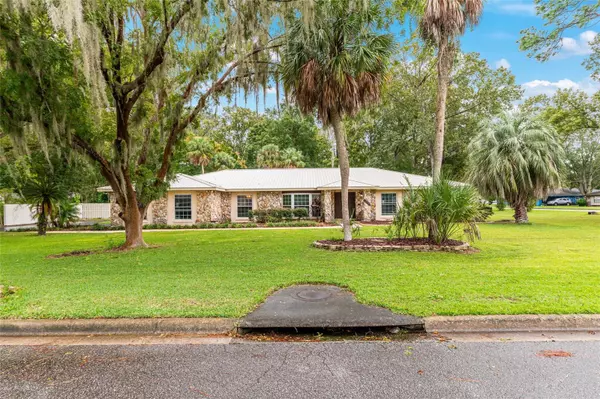
Bought with
2528 SE 15TH ST Ocala, FL 34471
4 Beds
3 Baths
2,874 SqFt
UPDATED:
Key Details
Property Type Single Family Home
Sub Type Single Family Residence
Listing Status Active
Purchase Type For Sale
Square Footage 2,874 sqft
Price per Sqft $180
Subdivision Winter Woods Un 02
MLS Listing ID OM709963
Bedrooms 4
Full Baths 3
HOA Y/N No
Year Built 1978
Annual Tax Amount $453
Lot Size 0.650 Acres
Acres 0.65
Lot Dimensions 154x185
Property Sub-Type Single Family Residence
Source Stellar MLS
Property Description
Inside, you'll find 4 bedrooms and 3 baths with a spacious, flexible layout. The great room is perfect for entertaining with a bar, fireplace, and easy access to the backyard. The upgraded kitchen boasts light cream cabinetry and granite countertops, while a formal dining room and tiled living room provide versatile gathering spaces.
The split plan includes three bedrooms on one side and a private 1-bedroom, 1-bath suite on the other—ideal for guests, in-laws, or a home office. Nestled on a quiet circle drive with minimal traffic, this home offers peace, privacy, and the perfect location. Must See to Appreciate. Schedule your tour today. 3D Tour and Floorplan available upon request.
Location
State FL
County Marion
Community Winter Woods Un 02
Area 34471 - Ocala
Zoning R1
Rooms
Other Rooms Family Room, Formal Dining Room Separate, Formal Living Room Separate, Interior In-Law Suite w/No Private Entry
Interior
Interior Features Ceiling Fans(s), Solid Surface Counters, Walk-In Closet(s)
Heating Central
Cooling Central Air
Flooring Carpet, Tile
Fireplaces Type Living Room
Fireplace true
Appliance Dishwasher, Range, Refrigerator
Laundry Inside
Exterior
Exterior Feature Private Mailbox, Storage
Garage Spaces 2.0
Pool Gunite, In Ground
Utilities Available Sewer Connected, Water Connected
Roof Type Metal
Attached Garage true
Garage true
Private Pool Yes
Building
Lot Description Corner Lot, City Limits, Landscaped, Paved
Story 1
Entry Level One
Foundation Slab
Lot Size Range 1/2 to less than 1
Sewer Public Sewer
Water Public
Structure Type Stucco
New Construction false
Schools
Elementary Schools Ward-Highlands Elem. School
Middle Schools Fort King Middle School
High Schools Forest High School
Others
Senior Community No
Ownership Fee Simple
Acceptable Financing Cash, Conventional, FHA, VA Loan
Listing Terms Cash, Conventional, FHA, VA Loan
Special Listing Condition None
Virtual Tour https://www.propertypanorama.com/instaview/stellar/OM709963


${companyName}
Phone






