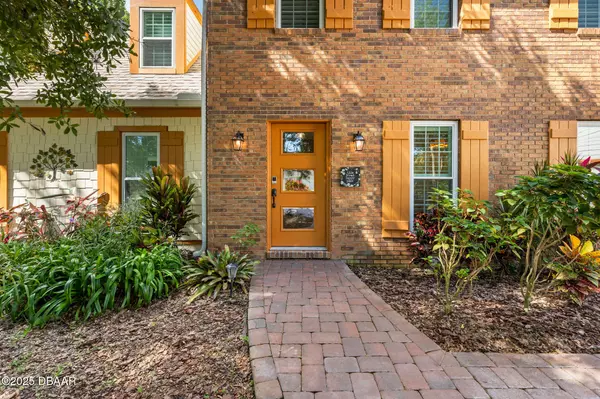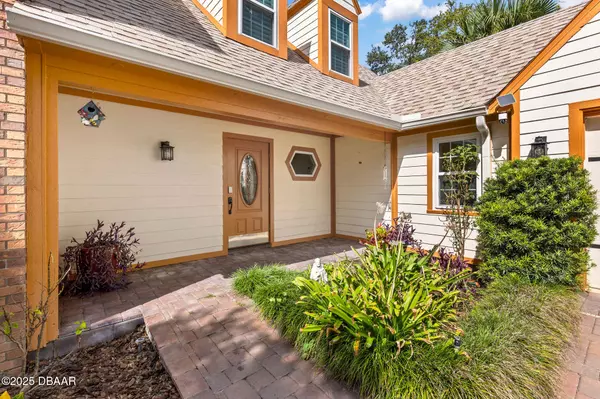
18 Iroquois TRL Ormond Beach, FL 32174
4 Beds
4 Baths
3,748 SqFt
UPDATED:
Key Details
Property Type Single Family Home
Sub Type Single Family Residence
Listing Status Active
Purchase Type For Sale
Square Footage 3,748 sqft
Price per Sqft $176
Subdivision Trails
MLS Listing ID 1218119
Bedrooms 4
Full Baths 4
HOA Fees $261
Year Built 1978
Annual Tax Amount $2,185
Lot Size 0.380 Acres
Lot Dimensions 0.38
Property Sub-Type Single Family Residence
Source Daytona Beach Area Association of REALTORS®
Property Description
Complete renovations and upgrades throughout the entire interior greet you as you enter this home. Newer flooring throughout, upgraded kitchen, upgraded bathrooms, and spacious rooms accompanied by large closets for all your storage needs. Enjoy the beauty of Florida's sunshine during the summer months with bountiful natural light in your solarium (cont'd)... and the cooler months on your covered and screened paver patio, just off the kitchen French doors.
Open concept and upgraded kitchen and living room connect to the spacious dining room through to the large family room, solarium, and first bedroom (complete with a murphy bed and dedicated access) and full bath. Continue upstairs to complimentary King and Queen suites, both complete with considerably sized full en suites, and sizable walk in closets. The final and fourth bedroom is just as large as the main bedrooms, and a fourth bathroom with walk in closet rounds out the complete tour. The two car garage comes equipped with ceiling racks for easy access to storage and boasts a completed attic space ready for any additional safekeeping you should need. Even the whole home gutter system is complete with leaf filters. This home leaves literally nothing to be desired, and is priced to sell! Easy to see, and easy to show!
Location
State FL
County Volusia
Community Trails
Direction Nova Road to Main Trail. Right on Iroquois Trail. Home will be on the left. ( corner lot )
Interior
Interior Features Breakfast Bar, Ceiling Fan(s), Entrance Foyer, His and Hers Closets, Jack and Jill Bath, Primary Bathroom - Tub with Shower, Split Bedrooms, Walk-In Closet(s)
Heating Central, Electric
Cooling Electric
Fireplaces Type Gas
Fireplace Yes
Exterior
Parking Features Attached, Garage, Garage Door Opener
Garage Spaces 2.0
Utilities Available Cable Connected, Sewer Connected, Water Connected
Roof Type Shingle
Total Parking Spaces 2
Garage Yes
Building
Foundation Slab
Water Public
New Construction No
Others
Senior Community No
Tax ID 4217-01-04-1590
Acceptable Financing Cash, Conventional, FHA, VA Loan
Listing Terms Cash, Conventional, FHA, VA Loan
Virtual Tour https://www.zillow.com/view-imx/678a0c18-4ec2-45fe-9496-df11a9548f60/?utm_source=captureapp

${companyName}
Phone






