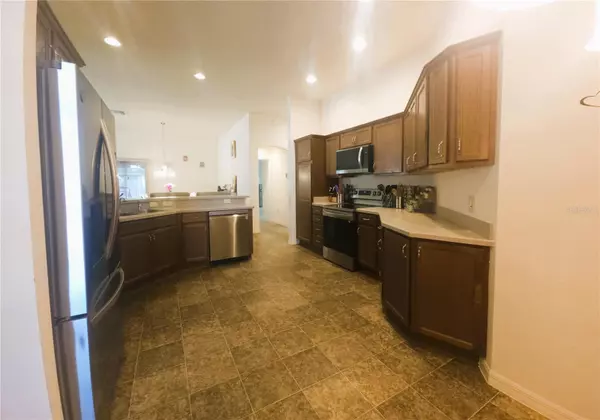
3161 DRESSENDORFER DR The Villages, FL 32163
3 Beds
2 Baths
1,907 SqFt
UPDATED:
Key Details
Property Type Single Family Home
Sub Type Single Family Residence
Listing Status Active
Purchase Type For Sale
Square Footage 1,907 sqft
Price per Sqft $242
Subdivision Villages/Fruitland Park Un 36
MLS Listing ID O6342022
Bedrooms 3
Full Baths 2
HOA Y/N No
Annual Recurring Fee 2388.0
Year Built 2016
Annual Tax Amount $6,176
Lot Size 6,098 Sqft
Acres 0.14
Property Sub-Type Single Family Residence
Source Stellar MLS
Property Description
This 3 BEDROOM / 2 BATH SUNFLOWER DESIGNER offers approximately 1,907 sq ft of living space plus a professionally enclosed 29' x 11' EXPANDED LANAI WITH ITS OWN A/C AND CEILING FANS. The lanai is larger than the lanai on the standard Sunflower floor plan and adds roughly 319 sq ft of additional climate controlled space. It overlooks mature landscaping that creates a private, peaceful backdrop for morning coffee or evening gatherings.
Inside, the popular SPLIT BEDROOM FLOOR PLAN features an open living and dining area that flows toward the lanai, a kitchen with LG STAINLESS STEEL APPLIANCES (approximately 2 years old), pantry, and bright breakfast nook. The PRIMARY SUITE includes a tray ceiling, TWO WALK IN CLOSETS, and an en suite bath with DUAL SINKS and a ROMAN STYLE WALK IN SHOWER. The guest wing at the front of the home offers two additional bedrooms and a full guest bath with a TUB ONLY.
The home has NEUTRAL, MOSTLY ORIGINAL FINISHES and flooring, which provides a clean, comfortable space today and a solid canvas for a buyer who plans to update flooring and cosmetics to current tastes.
If location, golf, and access to shopping, dining, and entertainment are at the top of your list, this PINE RIDGE SUNFLOWER is worth a look. Motivated seller creates an excellent opportunity for a buyer ready to personalize a well located designer home.
Location
State FL
County Lake
Community Villages/Fruitland Park Un 36
Area 32163 - The Villages
Zoning RESI
Interior
Interior Features Ceiling Fans(s), High Ceilings, Kitchen/Family Room Combo, Living Room/Dining Room Combo, Primary Bedroom Main Floor, Thermostat, Tray Ceiling(s), Walk-In Closet(s)
Heating Central
Cooling Central Air
Flooring Carpet, Tile
Fireplace false
Appliance Dishwasher, Dryer, Electric Water Heater, Microwave, Refrigerator, Washer
Laundry Laundry Room
Exterior
Exterior Feature Rain Gutters, Sliding Doors
Parking Features Driveway, Garage Door Opener, Golf Cart Garage, Golf Cart Parking, Ground Level
Garage Spaces 2.0
Community Features Clubhouse, Community Mailbox, Dog Park, Fitness Center, Golf Carts OK, Golf, Irrigation-Reclaimed Water, Park, Playground, Pool, Restaurant, Tennis Court(s), Street Lights
Utilities Available Electricity Connected, Underground Utilities, Water Connected
Roof Type Shingle
Attached Garage true
Garage true
Private Pool No
Building
Story 1
Entry Level One
Foundation Slab
Lot Size Range 0 to less than 1/4
Sewer Public Sewer
Water Public
Structure Type Vinyl Siding
New Construction false
Others
Pets Allowed Cats OK, Dogs OK, Yes
Senior Community Yes
Ownership Fee Simple
Monthly Total Fees $199
Acceptable Financing Cash, Conventional, FHA
Membership Fee Required None
Listing Terms Cash, Conventional, FHA
Special Listing Condition None
Virtual Tour https://www.propertypanorama.com/instaview/stellar/O6342022


${companyName}
Phone






