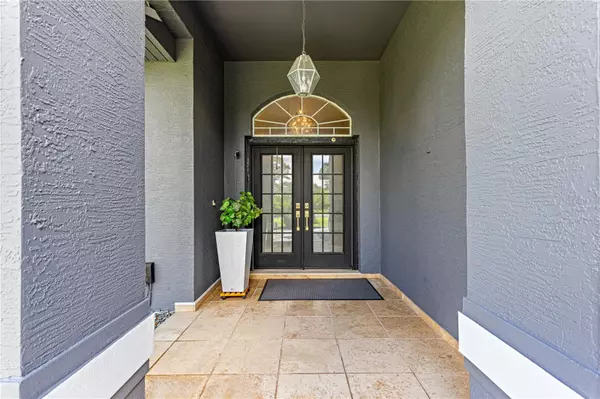4901 NE 64TH AVE Silver Springs, FL 34488
4 Beds
3 Baths
2,485 SqFt
UPDATED:
Key Details
Property Type Single Family Home
Sub Type Single Family Residence
Listing Status Active
Purchase Type For Sale
Square Footage 2,485 sqft
Price per Sqft $220
Subdivision Silver Mdws
MLS Listing ID OM707742
Bedrooms 4
Full Baths 2
Half Baths 1
HOA Fees $400/ann
HOA Y/N Yes
Annual Recurring Fee 400.0
Year Built 2001
Annual Tax Amount $3,265
Lot Size 1.000 Acres
Acres 1.0
Lot Dimensions 150x291
Property Sub-Type Single Family Residence
Source Stellar MLS
Property Description
Inside, you'll find a spacious 4-bedroom, 2.5-bath, split plan plus a dedicated office. The kitchen is a delight with granite countertops and stainless-steel appliances, opening to light-filled living areas. Durable tile and luxury vinyl plank flooring run throughout—no carpet here!
The expansive primary suite showcases vaulted ceilings and sliding glass doors opening directly to the pool, along with dual walk-in closets. The updated ensuite features quartz countertops, dual sinks, lighted vanity mirrors, and a beautifully tiled walk-in shower with a modern, spa-like design.
Step outside to your private backyard oasis! The screened pool with a separate shallow kiddie pool is perfect for both relaxation and play, with convenient access to the half bath right off the pool deck. Entertaining is effortless with a covered pavilion ready to be transformed into your dream outdoor kitchen, tiled outdoor dining space, cozy firepit, screened gazebo, and even a sandpit play area for little ones.
Additional highlights include: inside laundry, generator hookup, irrigation system, water treatment system, storage shed and fresh exterior paint.
All of this in a gated subdivision where you can enjoy tennis, basketball, bike rides, and evening walks. This family-friendly retreat combines privacy, function, and fun—schedule your private tour today!
Location
State FL
County Marion
Community Silver Mdws
Area 34488 - Silver Springs
Zoning R1
Rooms
Other Rooms Den/Library/Office
Interior
Interior Features Ceiling Fans(s), Solid Surface Counters, Split Bedroom, Walk-In Closet(s)
Heating Central, Natural Gas
Cooling Central Air
Flooring Ceramic Tile, Luxury Vinyl
Fireplace false
Appliance Dishwasher, Dryer, Range, Range Hood, Refrigerator
Laundry Inside, Laundry Room
Exterior
Exterior Feature Storage
Parking Features Garage Faces Side
Garage Spaces 2.0
Pool Gunite, Outside Bath Access, Screen Enclosure
Community Features Deed Restrictions, Gated Community - No Guard, Racquetball, Tennis Court(s)
Utilities Available Electricity Connected
Amenities Available Basketball Court, Gated, Racquetball, Tennis Court(s)
View Trees/Woods
Roof Type Shingle
Attached Garage true
Garage true
Private Pool Yes
Building
Story 1
Entry Level One
Foundation Slab
Lot Size Range 1 to less than 2
Sewer Septic Tank
Water Well
Structure Type Block
New Construction false
Others
Pets Allowed Cats OK, Dogs OK
Senior Community No
Ownership Fee Simple
Monthly Total Fees $33
Acceptable Financing Cash, Conventional, FHA, VA Loan
Membership Fee Required Required
Listing Terms Cash, Conventional, FHA, VA Loan
Special Listing Condition None
Virtual Tour https://www.propertypanorama.com/instaview/stellar/OM707742

${companyName}
Phone






