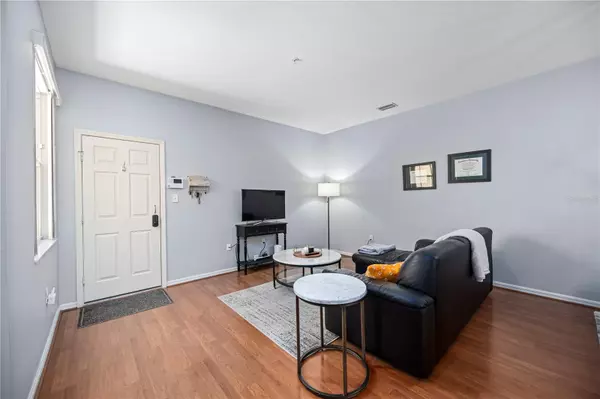3787 PARKRIDGE CIRCLE Sarasota, FL 34243
3 Beds
3 Baths
1,776 SqFt
UPDATED:
Key Details
Property Type Townhouse
Sub Type Townhouse
Listing Status Active
Purchase Type For Sale
Square Footage 1,776 sqft
Price per Sqft $196
Subdivision Parkridge Ph 33 & 19
MLS Listing ID TB8409093
Bedrooms 3
Full Baths 2
Half Baths 1
HOA Fees $308/mo
HOA Y/N Yes
Annual Recurring Fee 3699.0
Year Built 2006
Annual Tax Amount $3,468
Property Sub-Type Townhouse
Source Stellar MLS
Property Description
NEW ROOF 2024 and new A/C. Situated 5 minutes to the UTC premiere shopping district and array of dinning restaurant options. Just minutes to Sarasota vibrant downtown and Lakewood ranch nightlife. Sarasota is known for their world class art and entertainment ! Walking distance to walking trails at Benderson Park. Easy access to I-75 and the Sarasota airport. Just 20 mins to the sandy beaches of Lido and Siesta key . This unit has the most desirable flexible floor plan in Parkridge. Enjoy the eating kitchen, corian counters, breakfast bar, stainless appliances with screened lanai.
This immaculate townhome boast ceramic tile and luxury vinyl plank flooring throughout. Great for entertaining with two living / family room areas adjacent to the kitchen. Washer & dryer is conveniently located on the second floor close to the bedrooms. The owners have made this their home it has not been rented. Although this unit has great rental potential and can be rented to snowbirds 3 times a year for the buyer who is an investor. Enjoy this luxury living in this maintiance free community . Basic cable, water, pest control, community heated pool and manicured landscaping all included in your monthly reasonable HOA dues. Owners are willing to lease back the property until their home is built.
Location
State FL
County Sarasota
Community Parkridge Ph 33 & 19
Area 34243 - Sarasota
Interior
Interior Features Ceiling Fans(s), Eat-in Kitchen, High Ceilings, Kitchen/Family Room Combo, Living Room/Dining Room Combo, Open Floorplan, PrimaryBedroom Upstairs, Solid Surface Counters, Solid Wood Cabinets, Window Treatments
Heating Electric
Cooling Central Air
Flooring Ceramic Tile, Luxury Vinyl
Fireplace false
Appliance Built-In Oven, Cooktop, Dishwasher, Disposal, Dryer, Exhaust Fan, Microwave, Range Hood, Refrigerator, Washer
Laundry Laundry Closet, Upper Level, Washer Hookup
Exterior
Exterior Feature Lighting, Private Mailbox, Sidewalk, Sliding Doors, Sprinkler Metered
Parking Features Driveway, Garage Door Opener, Guest, Off Street
Garage Spaces 1.0
Pool Gunite, Heated, In Ground
Community Features Buyer Approval Required, Community Mailbox, Deed Restrictions, Gated Community - No Guard, Golf Carts OK, Pool, Sidewalks, Special Community Restrictions, Street Lights
Utilities Available Cable Available, Cable Connected, Electricity Available, Electricity Connected, Sewer Available, Underground Utilities
Amenities Available Gated
Roof Type Concrete,Shingle
Attached Garage true
Garage true
Private Pool Yes
Building
Lot Description City Limits, Paved
Entry Level Two
Foundation Block, Concrete Perimeter, Slab
Lot Size Range Non-Applicable
Sewer Public Sewer
Water None
Structure Type Block,Stucco
New Construction false
Schools
Elementary Schools Emma E. Booker Elementary
Middle Schools Booker Middle
High Schools Booker High
Others
Pets Allowed Cats OK, Dogs OK, Number Limit, Size Limit, Yes
HOA Fee Include Pool,Maintenance Structure,Maintenance Grounds
Senior Community No
Pet Size Medium (36-60 Lbs.)
Ownership Condominium
Monthly Total Fees $308
Membership Fee Required Required
Num of Pet 2
Special Listing Condition None
Virtual Tour https://www.propertypanorama.com/instaview/stellar/TB8409093

${companyName}
Phone






