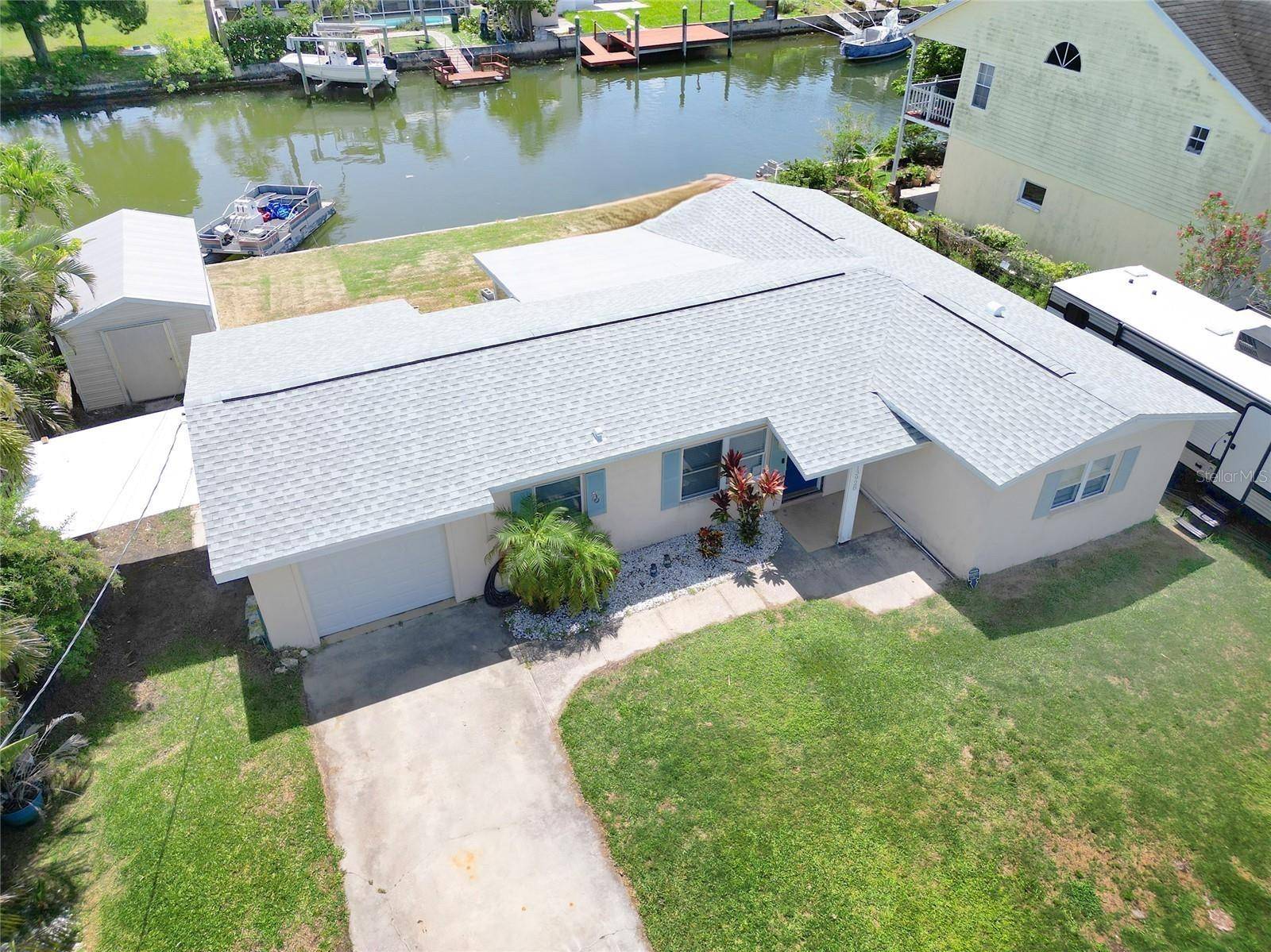13928 RAIE AVE Hudson, FL 34667
3 Beds
1 Bath
1,300 SqFt
UPDATED:
Key Details
Property Type Single Family Home
Sub Type Single Family Residence
Listing Status Active
Purchase Type For Sale
Square Footage 1,300 sqft
Price per Sqft $230
Subdivision Hudson Beach Estates
MLS Listing ID TB8393600
Bedrooms 3
Full Baths 1
HOA Y/N No
Year Built 1959
Annual Tax Amount $2,249
Lot Size 8,276 Sqft
Acres 0.19
Property Sub-Type Single Family Residence
Source Stellar MLS
Property Description
Welcome to your dream coastal escape! This beautifully updated 3-bedroom, 1-bath home offers 1,300 sq. ft. of light-filled living space and 81 feet of deep canal frontage—perfect for boaters, kayakers, or anyone who loves the water.
Enjoy peaceful water views right from your backyard in a setting that captures the laid-back charm of a classic Old Florida fishing town. Whether you're fishing off the seawall, launching a kayak, or just relaxing by the water, every day feels like a getaway.
Step inside to find:
A brand-new kitchen with modern tile flooring, stainless steel appliances, and stylish finishes
A new roof, fresh interior paint, and new ceiling fans throughout for comfort and peace of mind
A 1-car garage offering extra storage and convenience
Just a short walk to the beloved Sam's Beach Bar & Restaurant—famous for its waterfront dining and sunsets—and minutes from shopping and local eateries, you'll love the mix of seclusion and accessibility.
Whether you're looking for a full-time home or the perfect weekend retreat, this property delivers the ultimate waterfront lifestyle at an incredible value.
Don't miss your chance to own a slice of Florida's coastal charm—schedule your private showing today!
Location
State FL
County Pasco
Community Hudson Beach Estates
Area 34667 - Hudson/Bayonet Point/Port Richey
Zoning R4
Rooms
Other Rooms Florida Room
Interior
Interior Features Ceiling Fans(s), Eat-in Kitchen, Kitchen/Family Room Combo, Living Room/Dining Room Combo, Primary Bedroom Main Floor, Stone Counters, Window Treatments
Heating Central, Electric
Cooling Central Air
Flooring Tile
Furnishings Unfurnished
Fireplace false
Appliance Built-In Oven, Convection Oven, Dishwasher, Dryer, Electric Water Heater, Ice Maker, Microwave, Refrigerator, Washer
Laundry Electric Dryer Hookup, In Garage, Washer Hookup
Exterior
Exterior Feature Storage
Garage Spaces 1.0
Community Features Street Lights
Utilities Available Cable Available, Electricity Available, Electricity Connected, Phone Available, Public, Sewer Available, Sewer Connected, Water Available
Waterfront Description Canal - Saltwater
View Y/N Yes
Water Access Yes
Water Access Desc Canal - Saltwater
Roof Type Shingle
Attached Garage true
Garage true
Private Pool No
Building
Story 1
Entry Level One
Foundation Slab
Lot Size Range 0 to less than 1/4
Sewer Public Sewer
Water Public
Structure Type Block,Stucco
New Construction false
Schools
Elementary Schools Hudson Academy ( 4-8)
Middle Schools Bayonet Point Middle-Po
High Schools Hudson High-Po
Others
Senior Community No
Ownership Fee Simple
Acceptable Financing Cash, Conventional, FHA, VA Loan
Listing Terms Cash, Conventional, FHA, VA Loan
Special Listing Condition None
Virtual Tour https://www.propertypanorama.com/instaview/stellar/TB8393600

${companyName}
Phone






