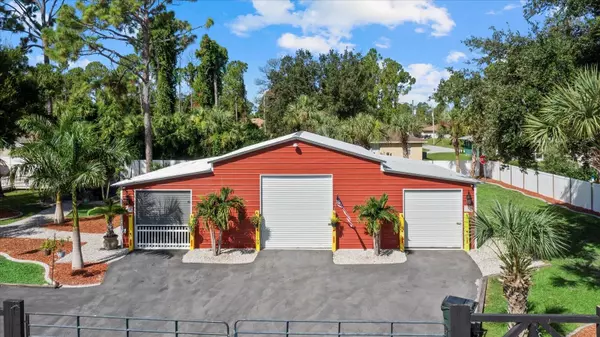
2769 DODE AVE North Port, FL 34288
2 Beds
2 Baths
2,130 SqFt
UPDATED:
Key Details
Property Type Single Family Home
Sub Type Single Family Residence
Listing Status Active
Purchase Type For Sale
Square Footage 2,130 sqft
Price per Sqft $321
Subdivision Port Charlotte Sub 34
MLS Listing ID N6139081
Bedrooms 2
Full Baths 2
HOA Y/N No
Year Built 2005
Annual Tax Amount $7,682
Lot Size 0.690 Acres
Acres 0.69
Property Sub-Type Single Family Residence
Source Stellar MLS
Property Description
Step inside to elegant porcelain plank tile flooring, vaulted ceilings, and a bright, open design that connects the updated kitchen, dining area, and living room. The kitchen includes granite countertops, stainless steel appliances, soft-close cabinetry, and a designer backsplash. The large bonus or game room is perfect for entertaining family and friends.
The primary suite is a true retreat with dual walk-in closets, direct pool access, and a spa-style bathroom with a walk-in shower and soaking tub. Relax outdoors on your private screened lanai featuring a sparkling in-ground pool, accent lighting, and tropical landscaping.
The 40' x 50' detached garage and workshop is a dream for car enthusiasts, RV owners, or business use. It includes air conditioning, epoxy floors, an office or in-law apartment with a full bathroom, and room for up to six vehicles, boats, or trailers.
Additional upgrades include a 2023 roof, newer A/C, reverse osmosis system, fenced yard, irrigation system, and charming farmhouse-style finishes.
Located in North Port near Wellen Park, Venice, Port Charlotte, Gulf Coast beaches, Warm Mineral Springs, and I-75. This rare property offers the perfect blend of privacy, luxury, and functionality, ideal for anyone seeking a Florida pool home with acreage, workshop, and no HOA fees.
Schedule your private showing today!
Location
State FL
County Sarasota
Community Port Charlotte Sub 34
Area 34288 - North Port
Zoning RSF2
Interior
Interior Features Built-in Features, Cathedral Ceiling(s), Ceiling Fans(s), Eat-in Kitchen, High Ceilings, Kitchen/Family Room Combo, Living Room/Dining Room Combo, Open Floorplan, Primary Bedroom Main Floor, Solid Wood Cabinets, Split Bedroom, Stone Counters, Walk-In Closet(s), Window Treatments
Heating Central, Electric
Cooling Central Air
Flooring Luxury Vinyl, Tile
Fireplace false
Appliance Dishwasher, Disposal, Dryer, Electric Water Heater, Ice Maker, Microwave, Range, Refrigerator, Washer
Laundry Laundry Room
Exterior
Exterior Feature Hurricane Shutters, Lighting, Other, Private Mailbox, Rain Gutters, Sidewalk, Sliding Doors, Sprinkler Metered, Storage
Parking Features Driveway, Garage Door Opener, Off Street, Oversized, Parking Pad, RV Garage, RV Access/Parking, Tandem, Workshop in Garage
Garage Spaces 2.0
Fence Board, Vinyl, Wood
Pool Gunite, In Ground
Utilities Available Cable Connected, Electricity Connected, Phone Available, Underground Utilities, Water Connected
View Trees/Woods
Roof Type Shingle
Porch Covered, Front Porch, Patio, Rear Porch, Screened
Attached Garage true
Garage true
Private Pool Yes
Building
Lot Description Cleared
Story 1
Entry Level One
Foundation Slab
Lot Size Range 1/2 to less than 1
Sewer Septic Tank
Water Well
Architectural Style Florida
Structure Type Block
New Construction false
Schools
Elementary Schools Atwater Bay Elementary
Middle Schools Woodland Middle School
High Schools North Port High
Others
Senior Community No
Ownership Fee Simple
Special Listing Condition None
Virtual Tour https://www.homes.com/property/2769-dode-ave-north-port-fl/vbtre1g01h05h/?tab=1&dk=7f0t3r8g9k9ks


${companyName}
Phone






