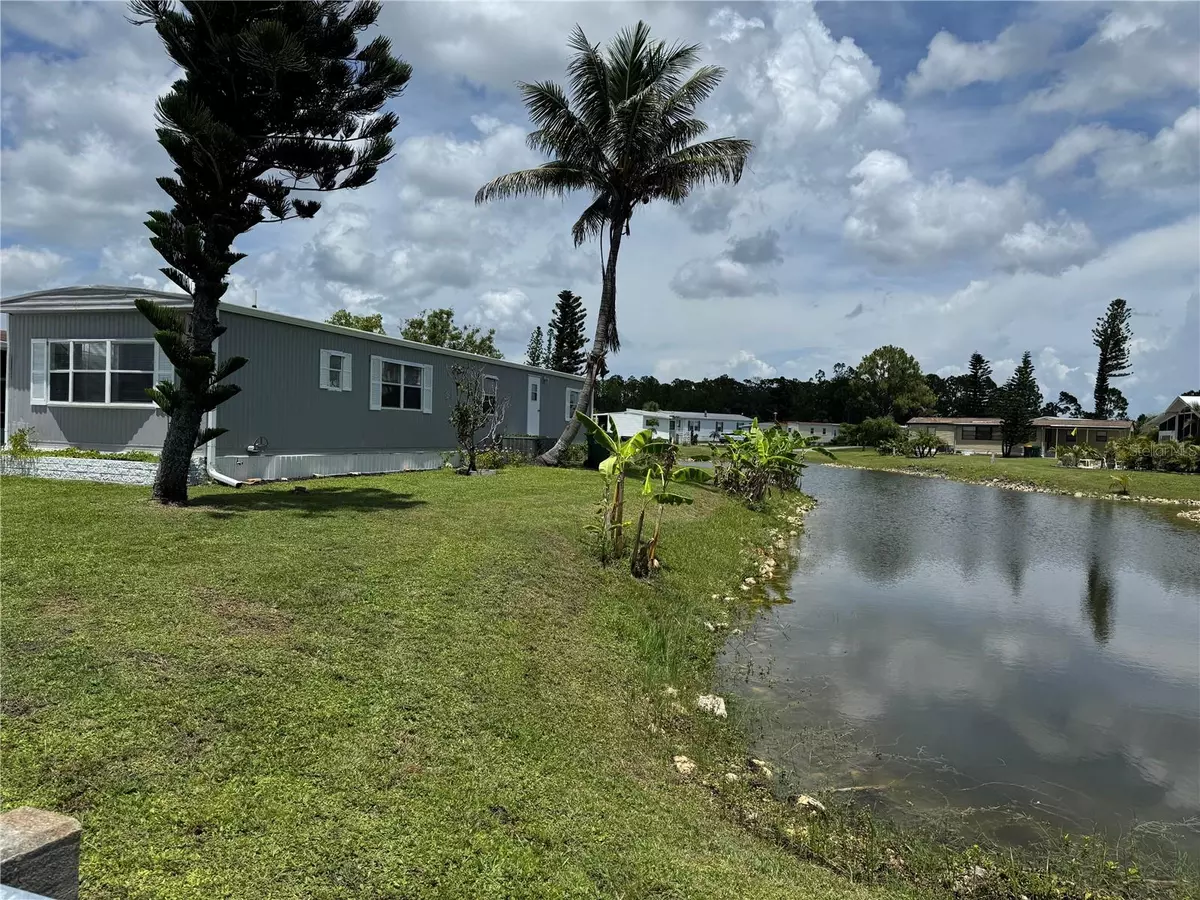7591 SILAGE CIR Port Charlotte, FL 33981
2 Beds
2 Baths
784 SqFt
UPDATED:
Key Details
Property Type Manufactured Home
Sub Type Manufactured Home
Listing Status Active
Purchase Type For Sale
Square Footage 784 sqft
Price per Sqft $127
Subdivision Village Holiday Lake
MLS Listing ID D6136603
Bedrooms 2
Full Baths 2
Construction Status Completed
HOA Fees $130/mo
HOA Y/N Yes
Annual Recurring Fee 1560.0
Year Built 1982
Annual Tax Amount $892
Lot Size 5,662 Sqft
Acres 0.13
Property Sub-Type Manufactured Home
Source Stellar MLS
Property Description
Imagine waking up to gentle waterfront breezes, sipping coffee on your private patio as the sun glistens across the water. In this beautifully updated 2 B/R/2BA Calypso model, that's your everyday reality!
This home has proven its strength-it stood through Hurricanes Ian, Helene, and Milton without a drop of flood water inside. With a brand-new roof (2023), remodeled bathrooms, and fresh modern interior, it's truly move-in ready!
Your primary suite opens directly to the patio creating a seamless indoor-outdoor flow for relaxing mornings or sunset evenings.
Located in the sought-after Village of Holiday Lakes, you'll enjoy 2 shimmering pools, 25+ boat slips, tennis, pickleball, a craft room, fitness center, shuffleboard, and full event kitchen-all in your own community.
Beyond the gates, world class beaches like Boca Grande, Siesta Key, and Englewood are just minutes away, along with golf courses, boating, fishing, kayaking, shopping and dining.
Whether it's your full-time home or your winter escape, this is where your Florida lifestyle begins!
Location
State FL
County Charlotte
Community Village Holiday Lake
Area 33981 - Port Charlotte
Zoning MHC
Interior
Interior Features Eat-in Kitchen, Living Room/Dining Room Combo, Primary Bedroom Main Floor, Solid Surface Counters
Heating Electric
Cooling Central Air
Flooring Laminate
Fireplace false
Appliance Electric Water Heater, Range, Range Hood, Refrigerator
Laundry Electric Dryer Hookup, Washer Hookup
Exterior
Exterior Feature Rain Gutters, Sliding Doors, Storage
Pool Diving Board, Heated, In Ground
Utilities Available Cable Available, Electricity Connected, Public, Sewer Connected
Waterfront Description Canal - Brackish
View Y/N Yes
View Water
Roof Type Membrane
Garage false
Private Pool No
Building
Lot Description Flood Insurance Required, FloodZone, Paved, Private
Entry Level One
Foundation Crawlspace
Lot Size Range 0 to less than 1/4
Sewer Public Sewer
Water Public
Structure Type Metal Siding
New Construction false
Construction Status Completed
Others
Pets Allowed Cats OK, Dogs OK
Senior Community No
Ownership Fee Simple
Monthly Total Fees $130
Acceptable Financing Cash, Conventional
Membership Fee Required Required
Listing Terms Cash, Conventional
Special Listing Condition None
Virtual Tour https://www.propertypanorama.com/instaview/stellar/D6136603

${companyName}
Phone






